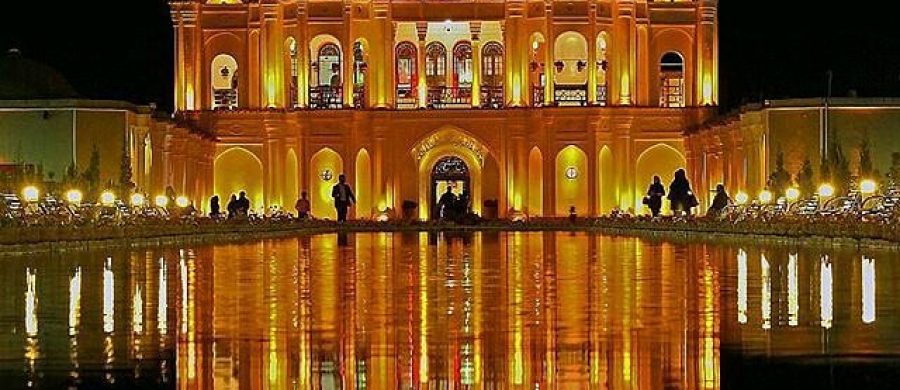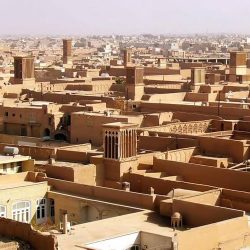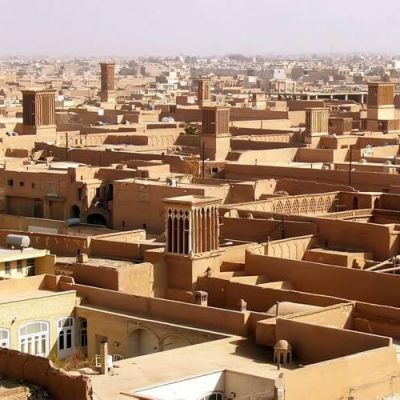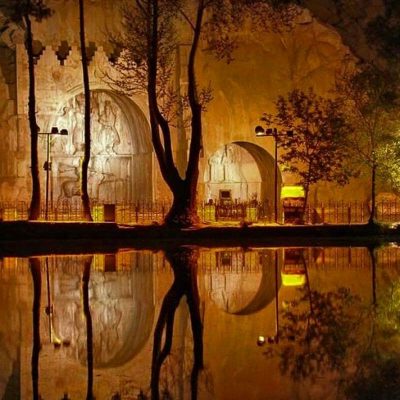What do you think about the role of weather conditions in shaping the behavioral characteristics of people living in that region? Does changing the architectural features which is imposed by climate change its residents’ behavior?
Due to climate variability in different parts, Iran possesses unique local buildings and tissues and this has largely been affecting the behavior of people in those regions.
In general, there are four types of traditional buildings and tissues in Iran:
1/ Caspian south boundary texture
2 / Persian Gulf and Oman Sea boundary texture
3/ Mountainous areas texture
4/ Texture of plains and desert areas in the center of Iran
In the first category, buildings are commonly extroverted with sloped roofs because of the mild climate and beautiful and green nature. In most of these buildings, the inhabitants are connected with the world outside via porches and large windows and there are no fence or long walls.
In the second category, the houses have a central courtyard but they are not extroverted as much as the desert regions. In other words, they are semi- extroverted.
The third category includes buildings with flat roofs and central introverted courtyard. In the fourth category, buildings are highly introspective with arches and confining long walls.
Residential textures in these four climates make weather conditions tolerable. For example, the possibility of depression goes up in the Caspian Sea boundary due to incessant rains and cloudy weather. Residents of such regions should increase their physical activity to save themselves from the weakness caused by moisture and to walk or to move more than the residents of other regions via easy access to the outside of their home. On the other hand, the limited sunshine in these regions goes through the house via large porches and windows preventing the possible diseases.
In the fourth category, i.e. buildings in desert regions, houses as human shelters protect people against heat, wind, and rain and facilitate living conditions due to having some features such as windward / vault and traditional refrigerator. Due to dry conditions, residents of desert areas more than other people need to be connected with the Creator and receive benefits such as rain. Therefore, these people in Iran are known as believers. On the other hand, this fiercely religious conviction increases introspective mood to create privacy via spatial separation and to be secure against strangers.
Houses in Iran’s desert texture are a small sample of Iranian gardens. Iranian garden is usually a green space in the desert and this heaven-like space is separated from its surrounding lands by long walls. There remain such fences in Iranian house. In fact, inside the house has such sanctity that should be separated from the outside and strangers the same as Iranian garden paradise. Outside the fence, there is no decoration. All walls and fences are soil-colored. The only possible decorations are hanging on doors.
The doors of such houses usually have two types of door knocker. Women and men’s door knockers are separated. In this way, the residents of the house will be informed of guest’s gender before accepting him/her and this warns the stranger of its holiness and the inaccessibility. Behind the door, there usually can be seen a long and closed corridor which is often dark due to lack of natural light sources. The length of the hallway makes it impossible for strangers to observe the interior space.
After passing the corridor, we reach the courtyard. It can easily astound you. The most essential element of the Iranian house is the garden in middle of the courtyard still reflects the Iranian garden. In fact, the stranger, after passing through not so much beautiful outer space and being deserved to enter the yard of the house, enters into the yard and faces its heaven-like space. Rooms and porches are around the yard. These rooms are often separated with regard to the dignity of its residents. For example, some parts are allocated for servants, guests, and residents. Large windows facing the yard provide light sources needed for rooms and this makes no room have a window facing outside or surrounding streets.
The separation of disparate spaces is the most essential principles of Iranian house architecture. Some spaces such as bathrooms and kitchens or barns are designed in spaces away from the rooms. In fact, any physical and non-sacred practice which reminds its mundane nature to the residents has no place in the main areas of Iranian house.
In these houses, decorations in the rooms are very impressive and beautiful. Iranian expensive hand-woven carpets and colorful windows are fixed elements of these houses, each of which needs detailed discussions. For example, the pattern on the Iranian carpet is a model of Iranian house plan and an Iranian garden in a larger-scale.
Iranian traditional housed have quite normal heating and cooling systems, which keep the energy and fuel consumption in this kind of life to a minimum.
Badgir (cooling tower) is one of these cooling tools. Badgirs, with their clever architecture, makes the hot and light air move out of the house and cold and heavy air be sucked down. This natural circulation of air creates cool wind which becomes soft and wet after passing through the pool under the Badgir. This makes the adjacent rooms cool.
Most Iranian houses are facing south and this provides the rooms having southward windows with the most amount of sunlight in the winter and makes them naturally warm.
At the end, we consider coming out of the Iranian beautiful paradise house. If you’re accepted as a stranger to an Iranian house and have enjoyed the hospitality of its people, you will find no reason to be called outside. Dark corridors leading to the entrance are evident behind the beautiful courtyard filled with light and this darkness does not invite you. On the other hand, the entrance doors only have decorations on their outer part Iranians and nothing but hard and unadorned wood can be seen behind these doors. Therefore, nothing in this House direct you to go out and continuously pass the hospitality message to you.
By: Negar Alizadeh









Post Discussion